nest design LLC
RICHARD PHARES
Architectural designer
nestdesignllc@gmail.com
www.nestdesignllc.net
PH 480-918-8580
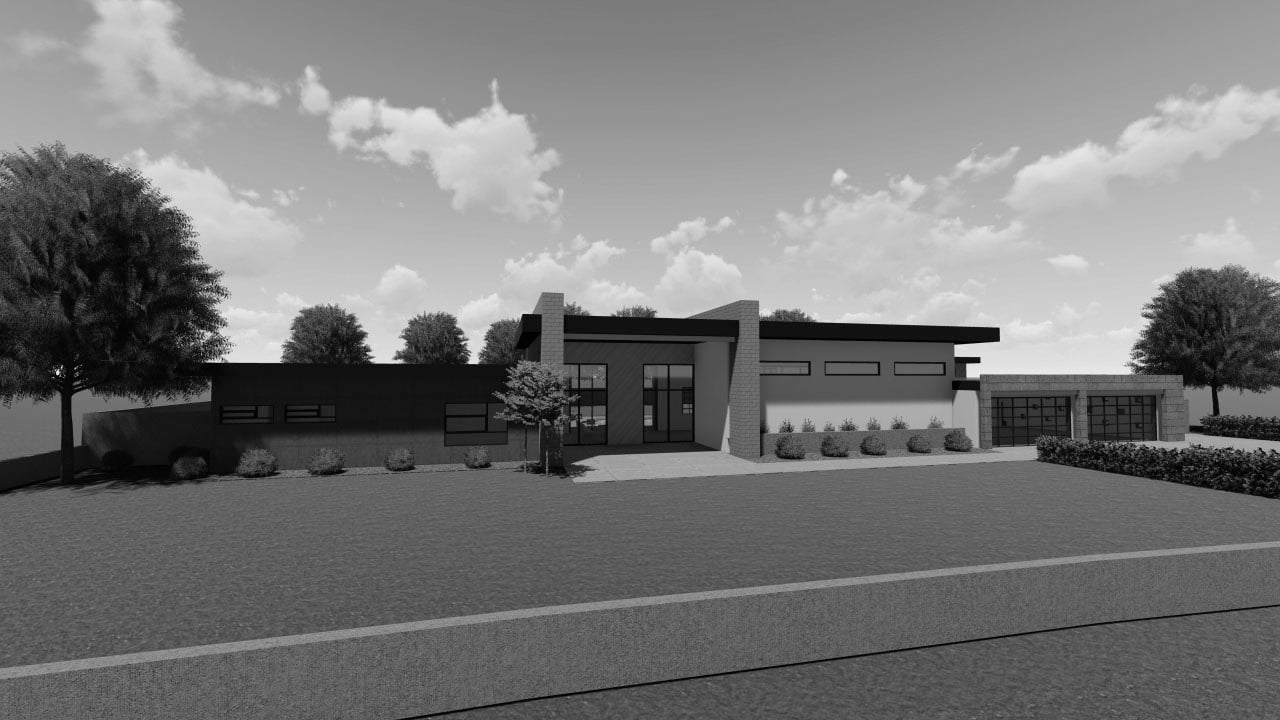
Who is the Owner
My name is Richard Phares. I am the Owner of Nest Design LLC. I have worked in the construction industry for over 38 years. I have done everything from being a laborer on a job site carrying wood, to building complex custom homes. I wanted a change from hard manual labor to something where I could use my mind instead of my Braun. I now provide custom home designs and remodel documents for clients here in the valley. Helping clients obtain permits for their dream homes or just creating extra space.
I grew up in Seattle WA and left there when I was 21 years old and came to the valley of the sun. I have 3 awesome kids that consume alot of my time aside from work. None of my kids want to do construction though, LOL.
If you have any questions please feel free to reach out and I will do my best to answer them for you. I look forward to meeting you and discussing your project and how I can best help you and your family achieve your dream.

CONSTRUCTION
AND
DESIGN background
Nest Design brings something new to the table when designing your custom home or remodel project. We actually have building experience, yes 21 years of working in the field of construction as a residential general contractor. When we design your space we design with your contractor in mind. Our documents make it easier for them to understand the scope of work so that they don’t have to question everything. If they do have questions then we are always available to get them the answers so they can get back to work on your home.
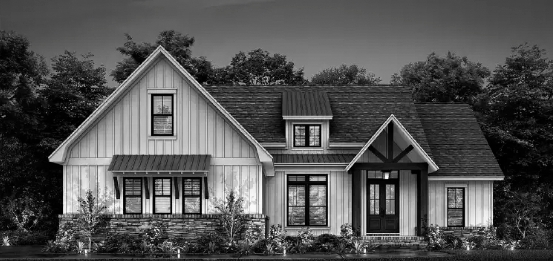
construction
experience
residential builder
Custom home Builder-1991-1998
General Contractor-1998-2008
commercial 3d building designer
Adolfson and Peterson-BIM Manager 2008-2012
McCarthy Building- BIM Model Manager 2012-2014
Iframe BIM manager-lead CNC designer -2014-2015
INTEL Ocotillo- BIM model Manager-2015-2017
residential 3d building designer
Nest Design LLC- 2017- PRESENT
Yes I had the privilege to provide a construction model for this project during my commercial construction career.
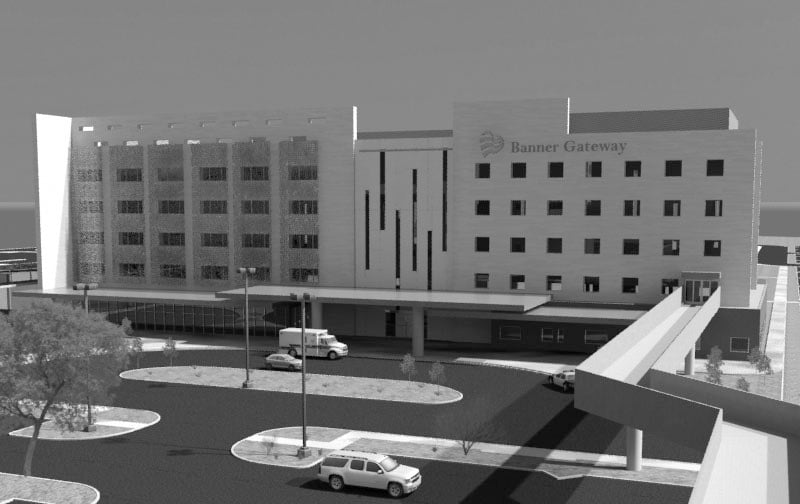
the asbuilt process:
- We will discuss your project and your needs via a telephone call or Zoom meeting.
- A meeting in person at home to have Nest design can complete a 3D model so that we can look at your options realistically.
- Nest Design will dimension your home using either a laser scanner or dimension it by hand providing you with an accurate dimension of each room and layout of fixtures to design from.
- This plan is the basis for your entire design and its important that its complete and accurate.
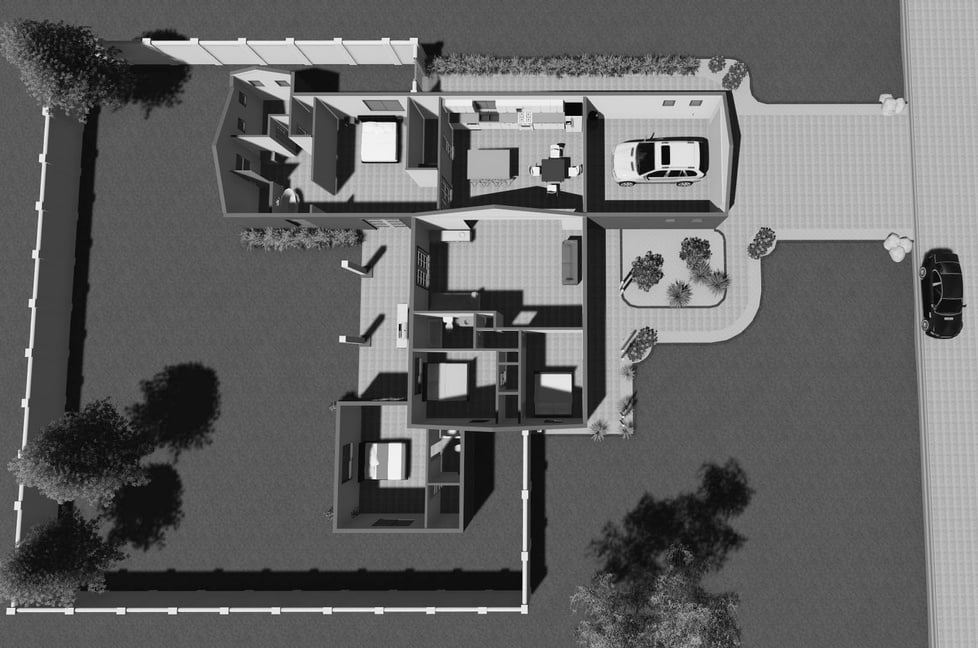
construction documents:
- Once the design has been approved then the construction document process can begin.
- Nest design provides between 18-30 pages of documents depending on the complexity of the project.
- These documents will be a complete package so that the building department can review and issue a building permit.
- We complete the construction documents in 7-10 days after the design approval unless there are unforeseen delays.
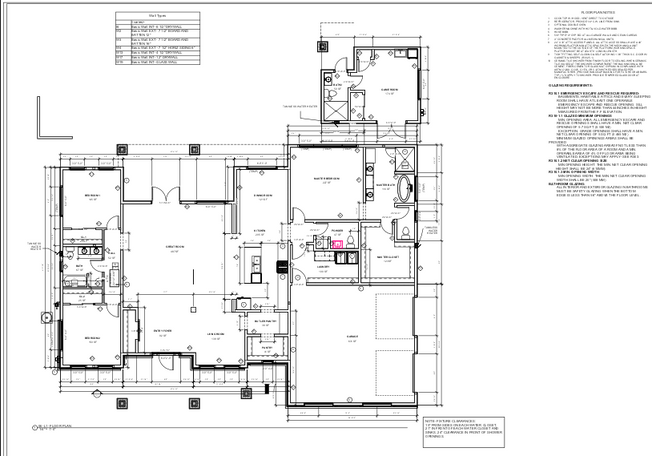
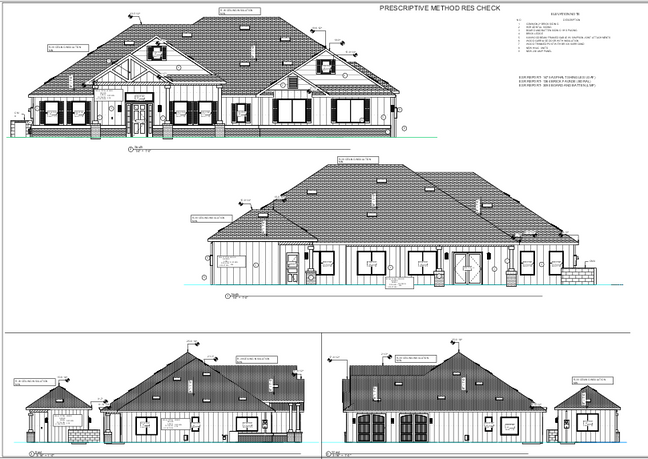
- Yes these permits are necessary for you to build in Arizona.
- How much are the permits? They are based off of square footage and the building department will provide at the time of submittal.
- Does Nest Design pay for permits? No we do not pay for permits you will. The city will call you directly for payment, no middle man. I will submit everything for you and ensure it gets to the right department.
- How long does it take? It can take anywhere from 1 day for an RPBI (over the counter and under 500 sq ft) to 4 months for full review.
building permits:
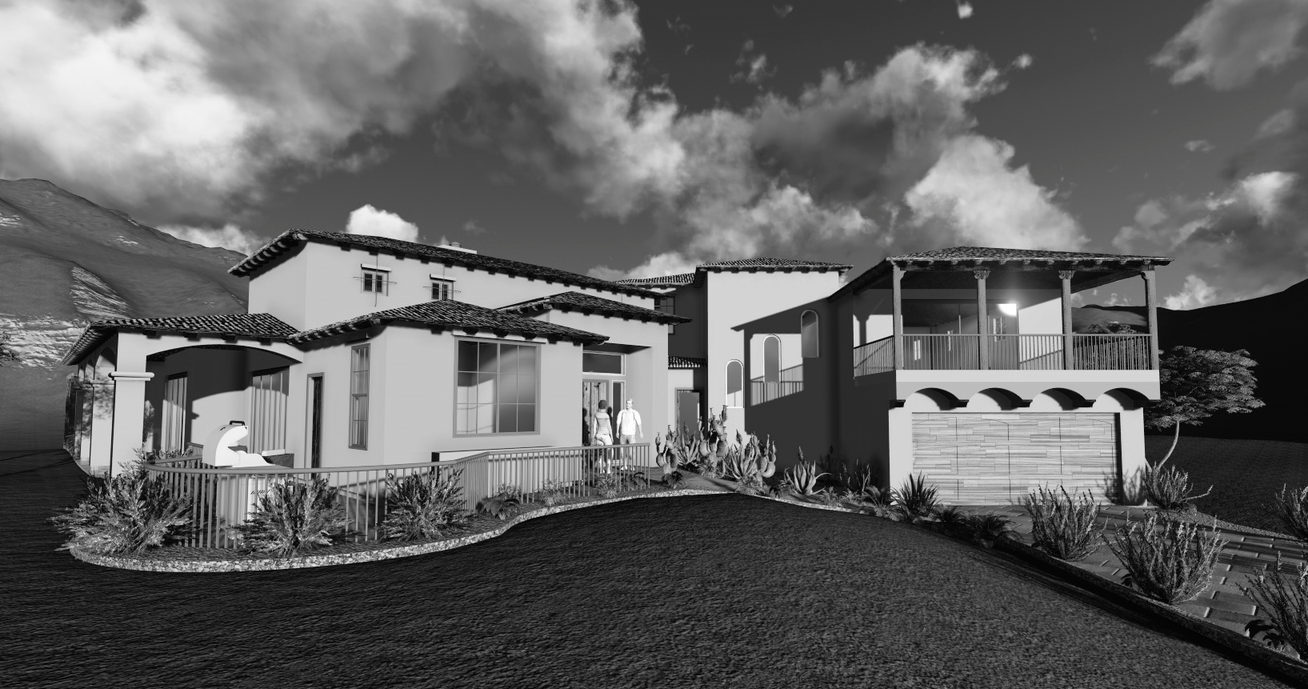
contracts and estimates:
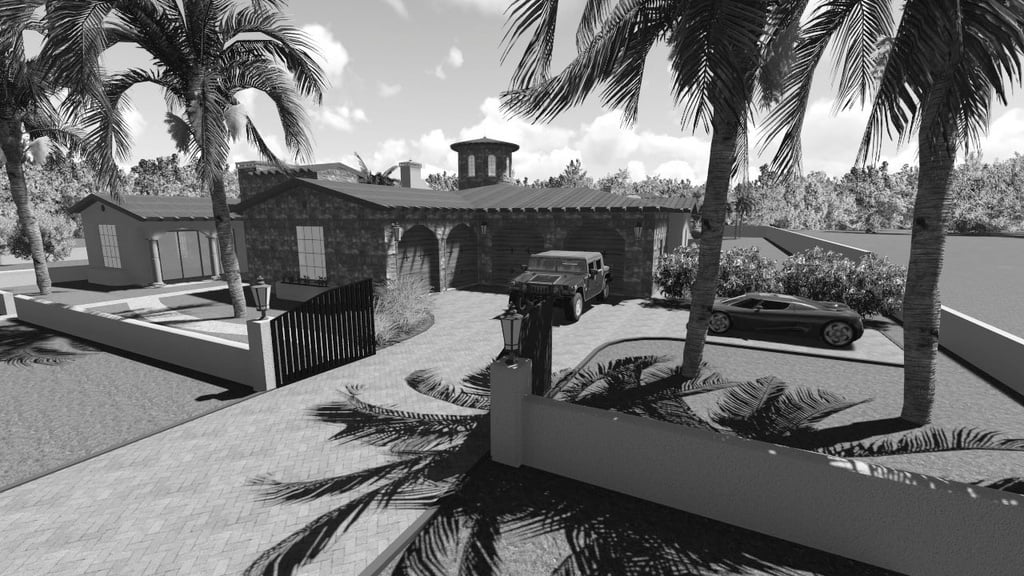
- Each project comes with an estimate that lays out the costs for the documents, what’s provided and what is excluded if anything. At nest design we are transparent with everything and do not add fees to other peoples work. Our fee is our fee and its in writing.
- I know contracts can sometimes be very complicated but I provide an easy to read and easy to comprehend contract.
- It lays out the terms of our agreement, time frames to complete the project, the cost, and basically saying that we will expedite this process so that the project can start asap.
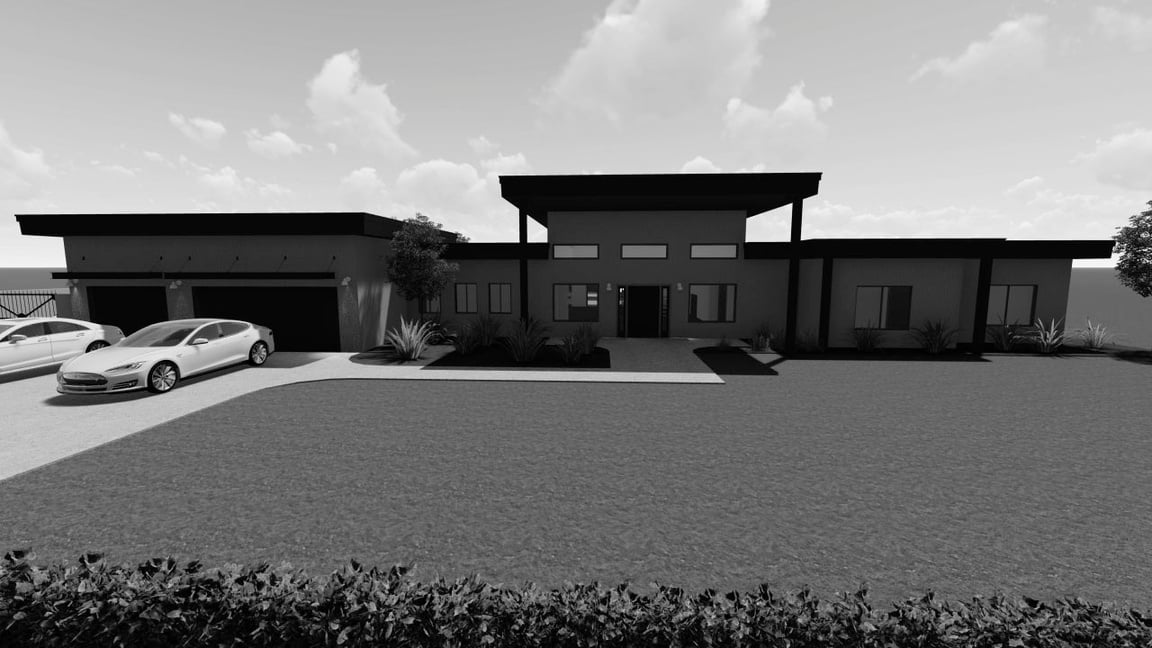
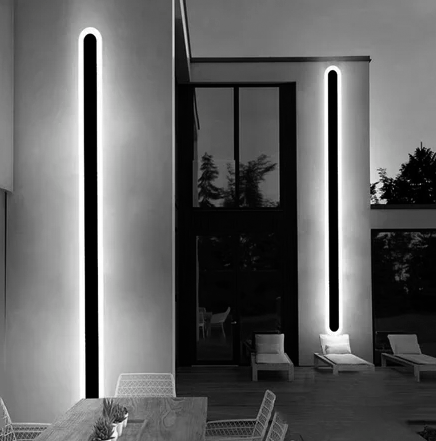

scottsdale modern
Complete renovation of an existing custom home in Scottsdale to bring to life a brand new custom modern creation with all the amenities.
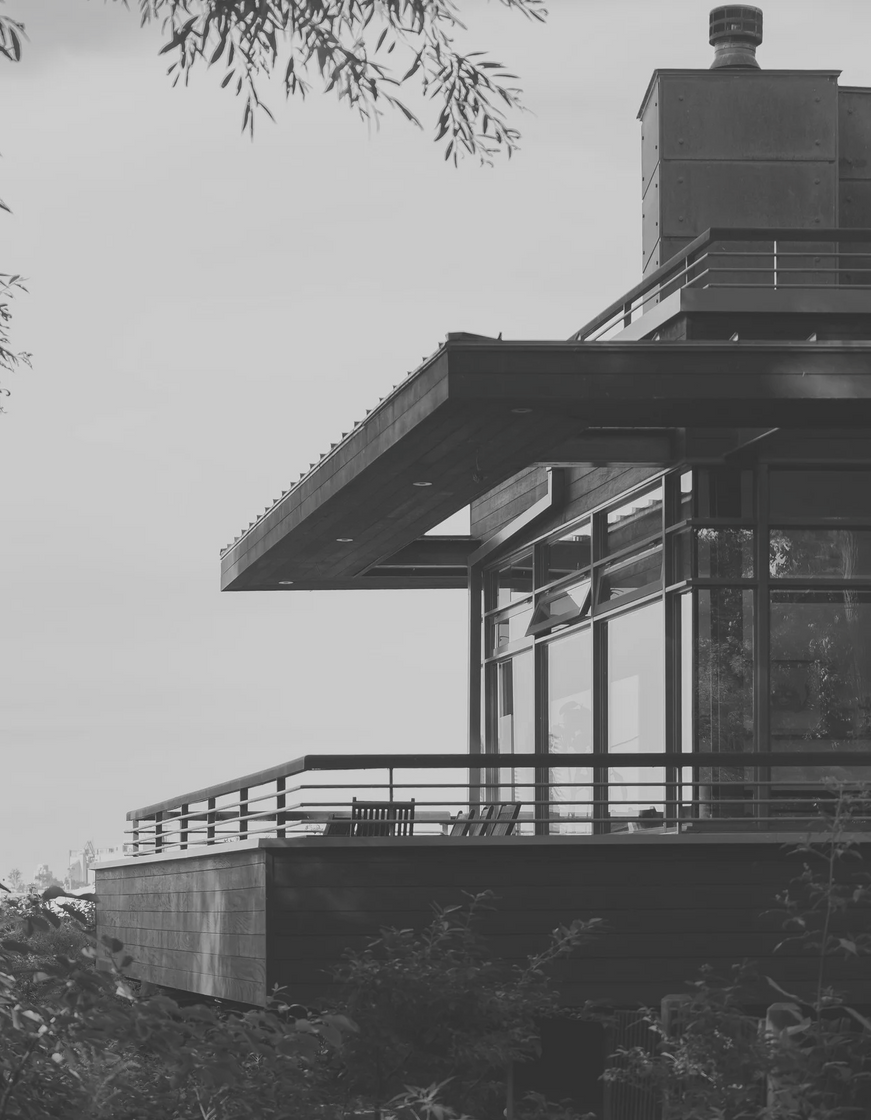
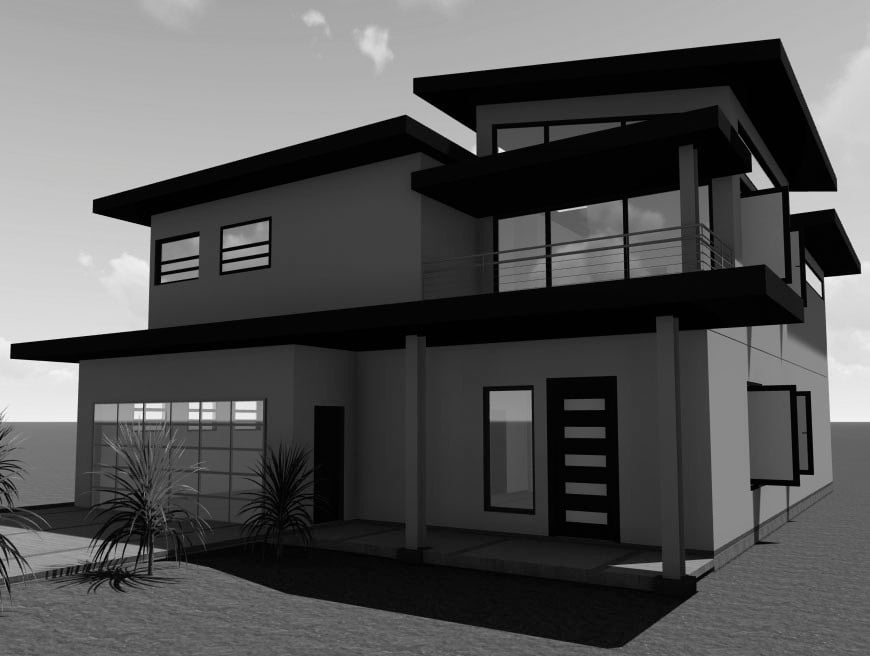
"its truly a gift to bring somebodies dream to reality."
RP-2007
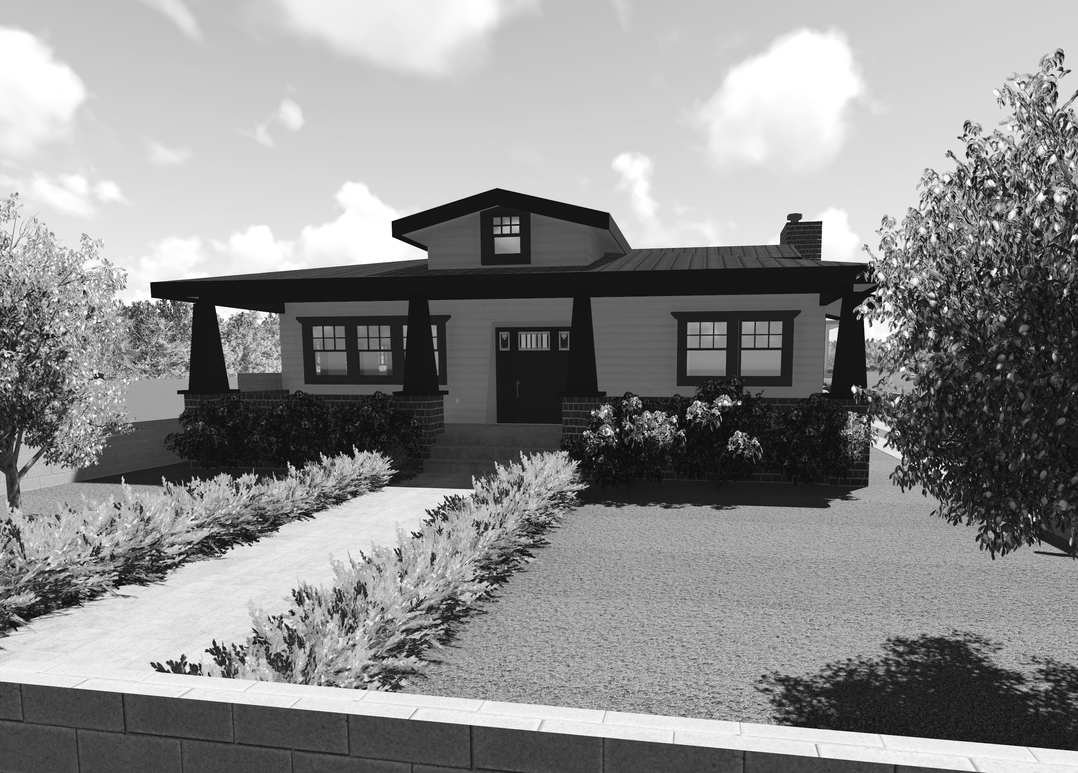
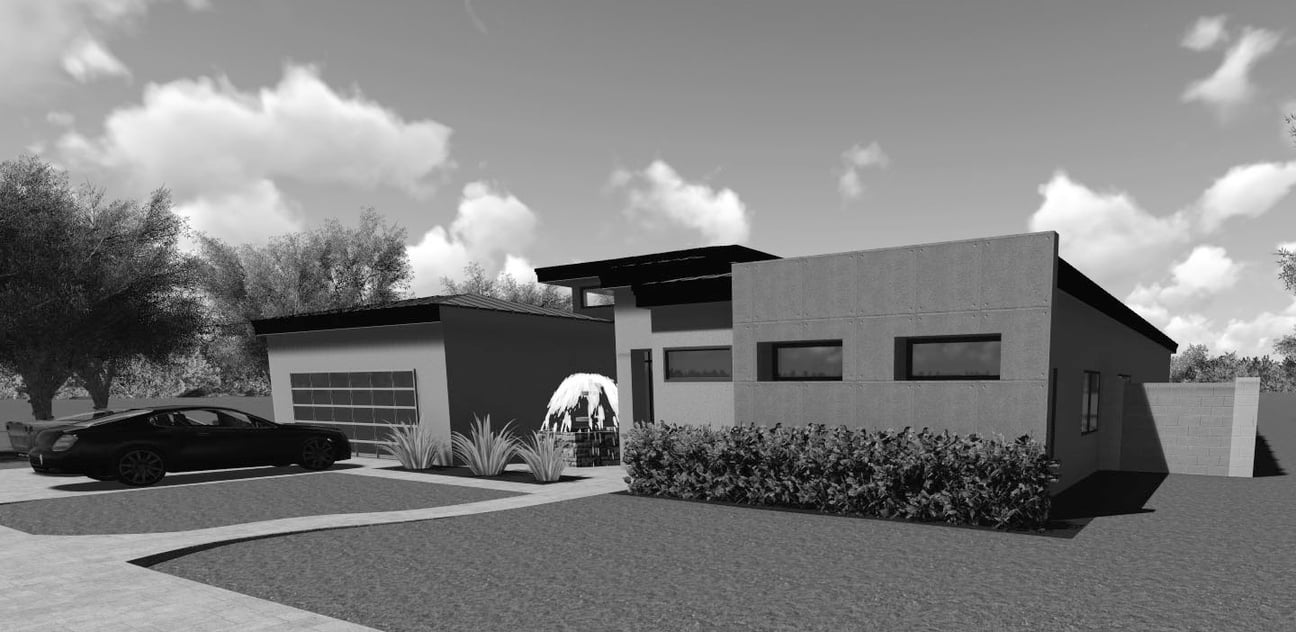
providing designs of every type
i have a diverse background in construction so I understand the construction process and many design aspects. The style you like can be married with other design styles to make something that fits your taste perfectly. I will take your ideas, provide you with my professional opinion and provide you with a design that you will be happy to create memories with your family for a lifetime.
wHAT TYPES OF WORK DO WE DO?
cOMMERCIAL ti WORK:
Nest design can provide small interior, non structural commercial TI work for clients. We can come in do the layouts and apply the details to the drawings. We send them to a local engineer to have them reviewed and stamped for submittal to the cities. The typical stamps needed for these types of projects are:
Electrical engineering, Mechanical engineering, Plumbing engineering, Civil review and site evaluations.
Residential:
Nest design provides full documentation for all types of residential projects.
- Asbuilt drawings of existing homes
- New Construction
- Remodel and additions
- Fire Restoration drawings and Submittals
- Repair work and documentation of work.
- Renderings for billboards, real estate sales, and design review for clients.
FIRE RESTORATION
HOW WE HELP THE CLIENT:
Nest Design provides our fire restoration clients with a full 3D model that will be incorporated into the working drawings that will be used for obtaining the building permit. Using the Xactimate software our clients can use the underlay image of the actual floor plan with real and accurate dimensions that will be the same for the construction drawings. So our clients want to know the benefit of using Nest for their Fire restoration projects.
- Nest design will provide a true and accurate 3D model so that they can save time by not having to do an asbuilt themselves.
- Nest will provide a full 3D model that can be viewed by the client.
- Our floor plans will have all the accurate dimensions needed for them to calculate and provide the best estimate possible for their owners and insurance companies.
- Nest Design will put together a full set of documents to obtain a permit from the local municipalities.
- Nest Design include everything in the package to obtain the permit and there are no extra costs to submit to insurance for.
- A manual J,S and D as well as REZ check is included with the plan package to ensure no wasted time sitting in the building department.
- We stand behind our documents and want to work with your contractors to ensure accuracy. All we need is to be notified and we will make every effort to rectify the discrepancy if any.
- Nest will submit all documents for permit to the city. All you need to do is pay for the permit directly to the city official and Nest will manage it from there.
- Once permit is issued then Nest will pick it up and drop the complete set of plans and permits for your use on site.
- Our pricing is competitive and allows room in the budget.
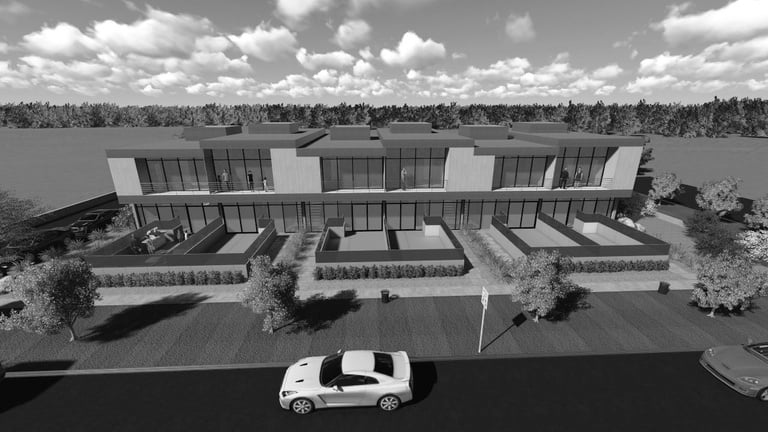
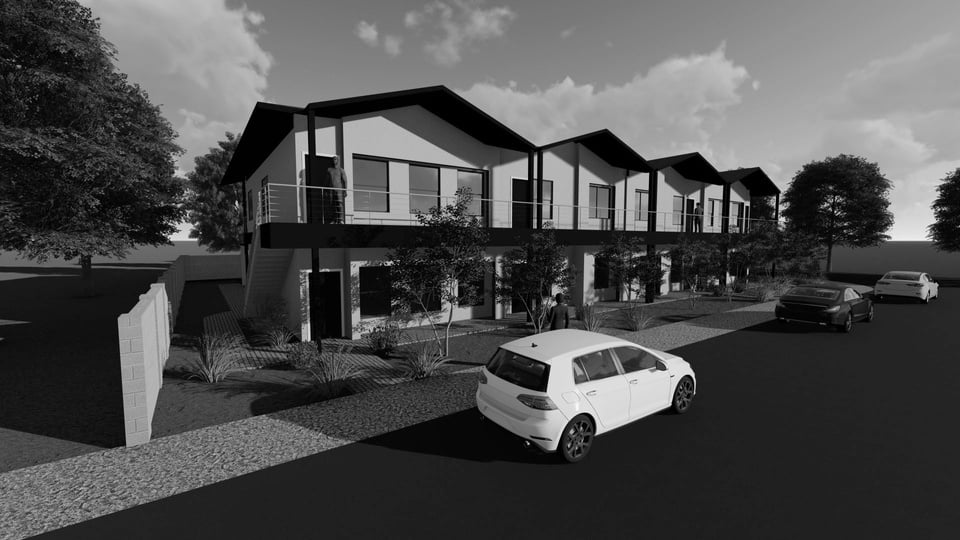
multifamily
Nest Design LLC has an extensive background in multifamily development and can assist the
client with development of their project from,
- Required variances,
- Plot plans,
- Preliminary development meetings for the application process,
- Development of the submittal to the city for building permit.
Landscape designs are sometimes required and Nest design can assist in getting the building department the right documents
for permitting.
Get in touch
nestdesignllc@gmail.com
PH- 480-918-8580
P.O BOX 126 Higley, AZ 85236-0126
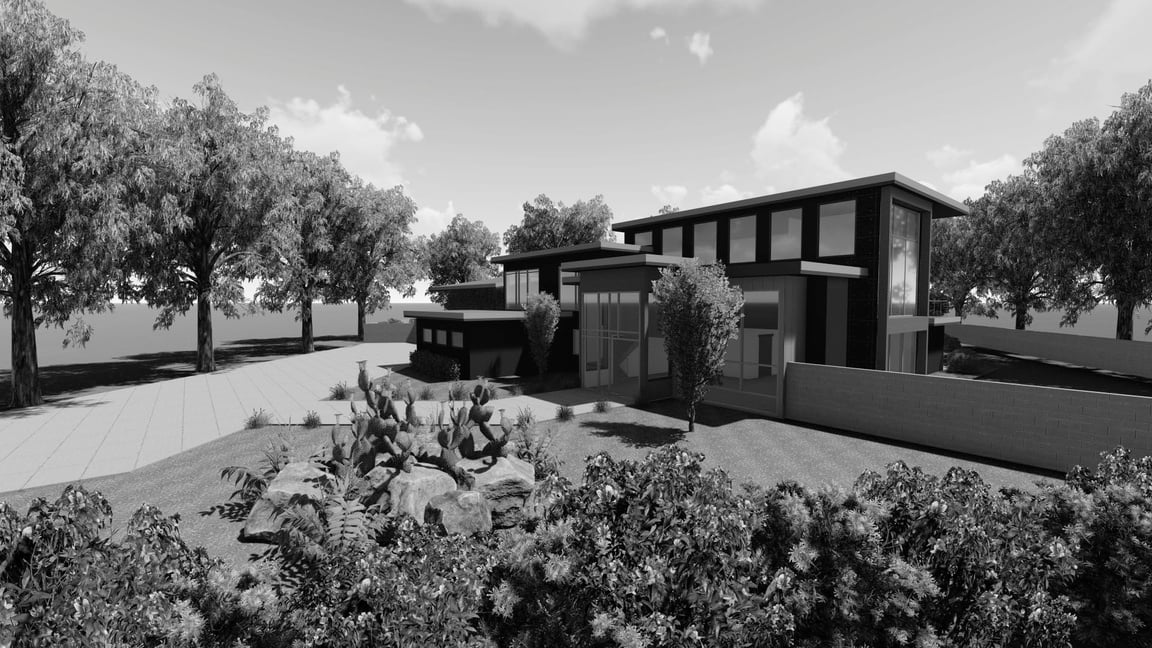
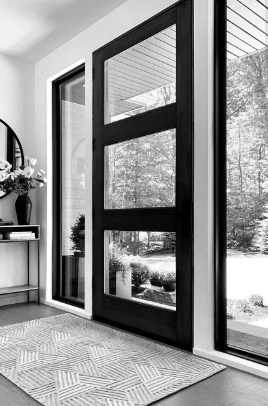
I can provide you with example plans, addresses of projects we have delivered and References upon request.